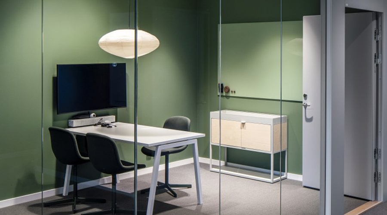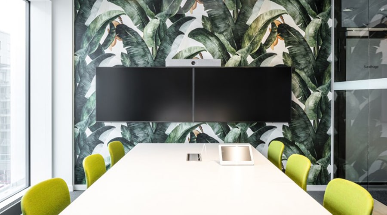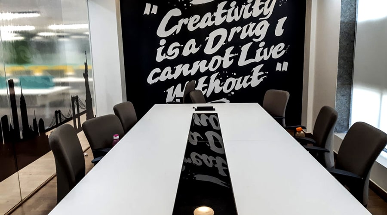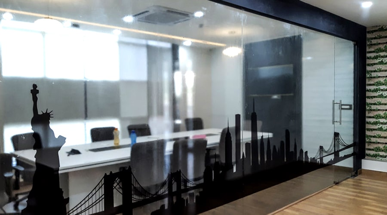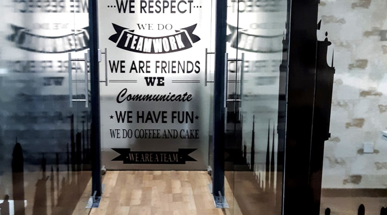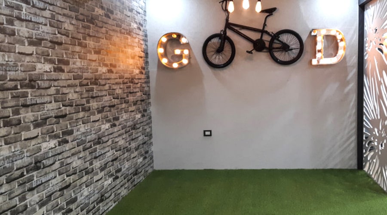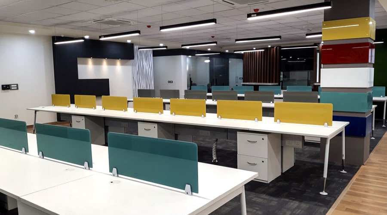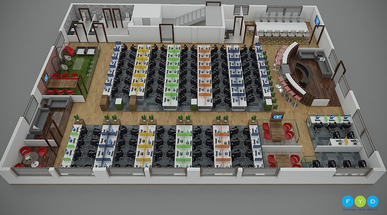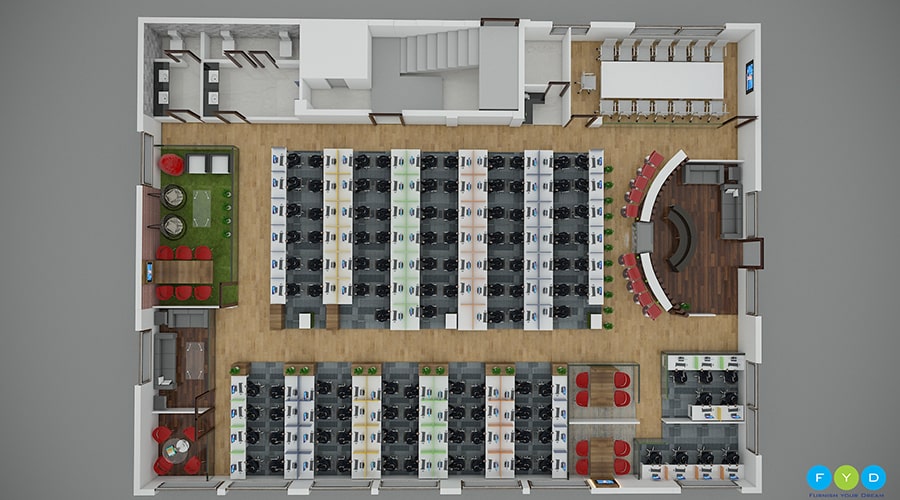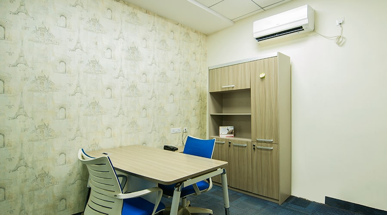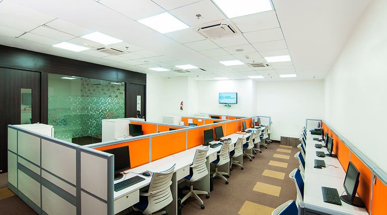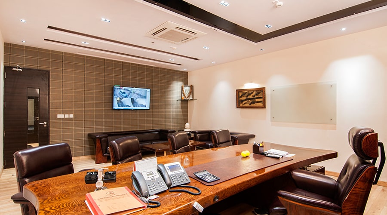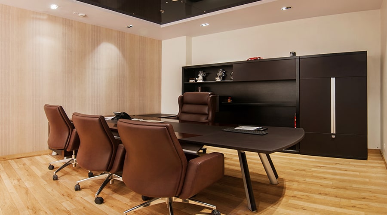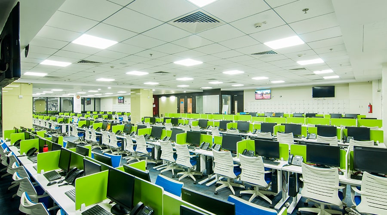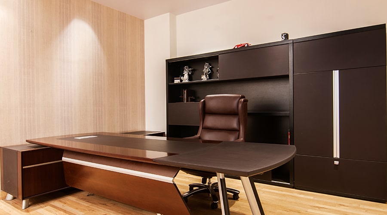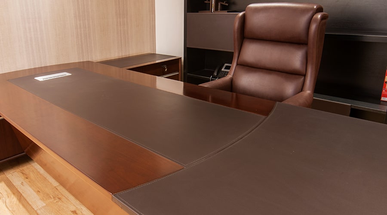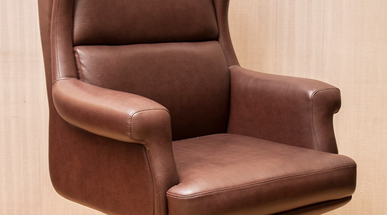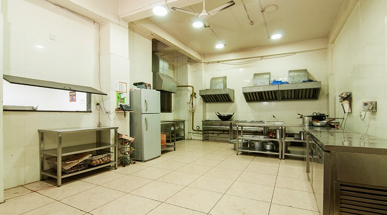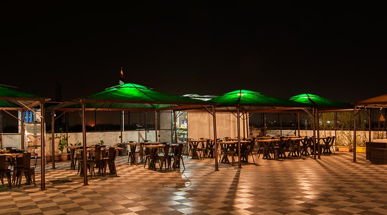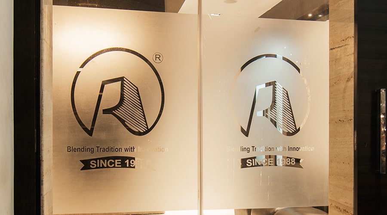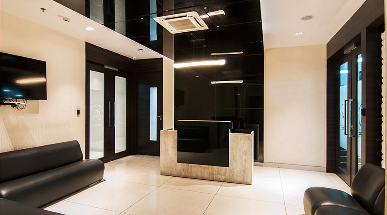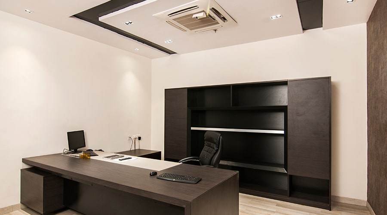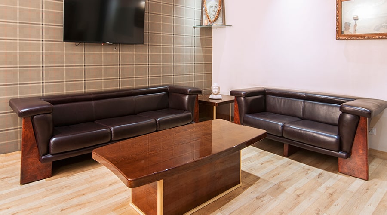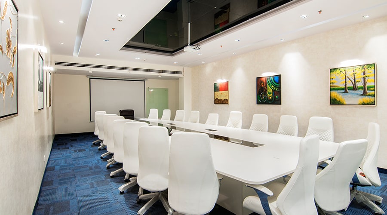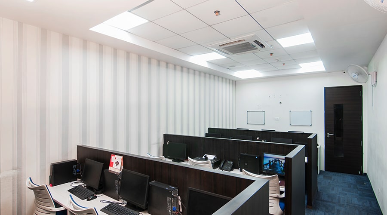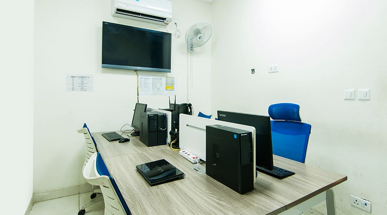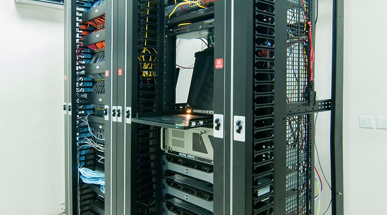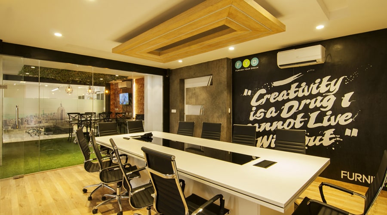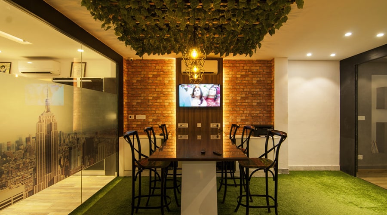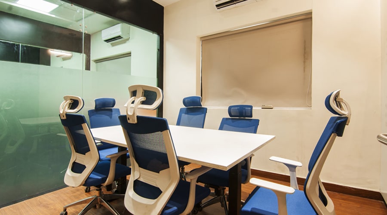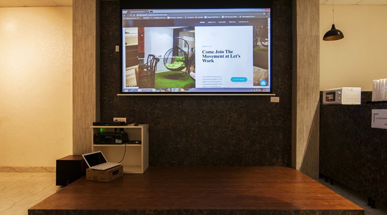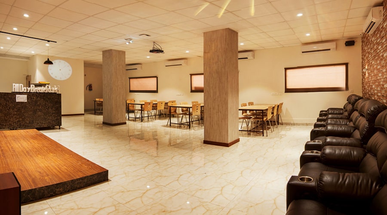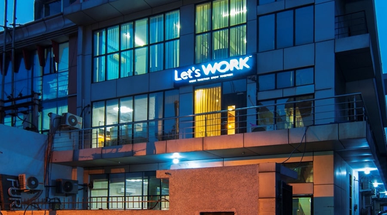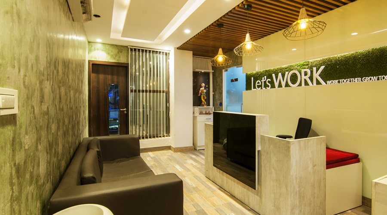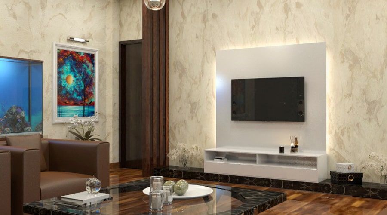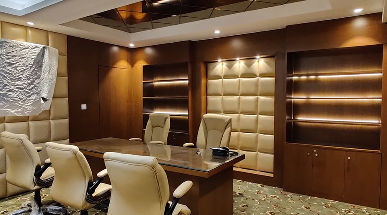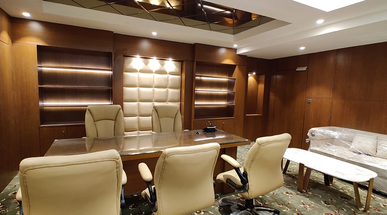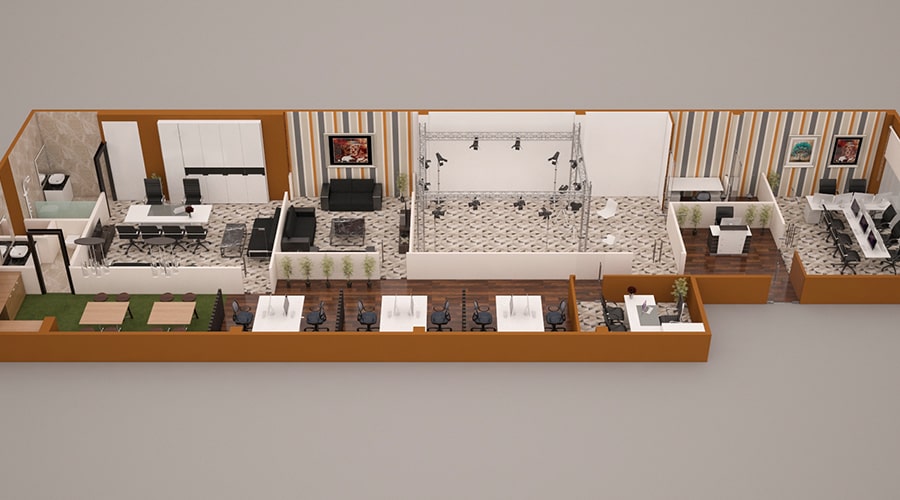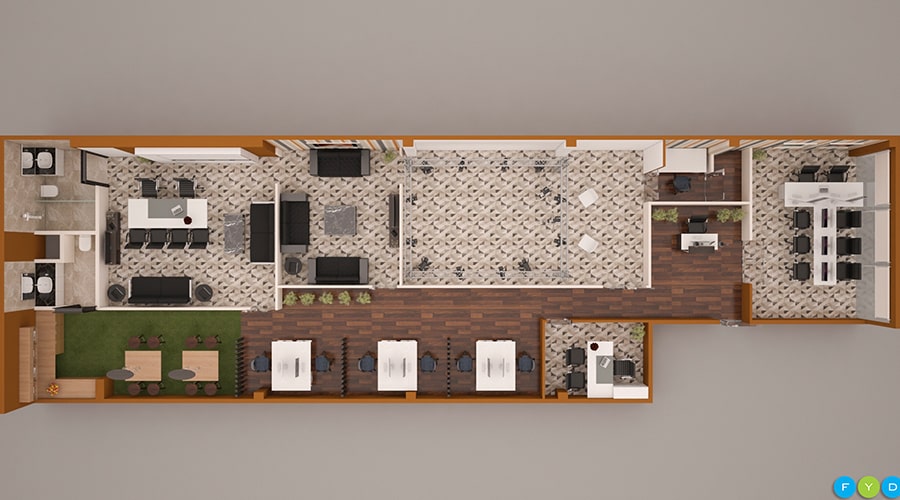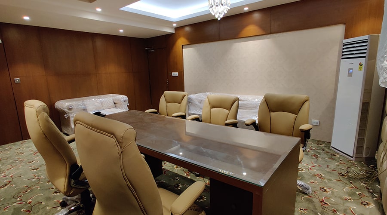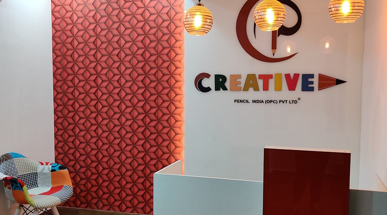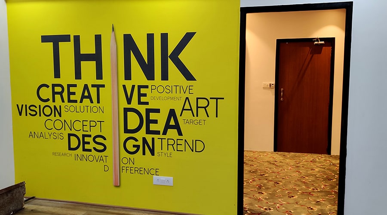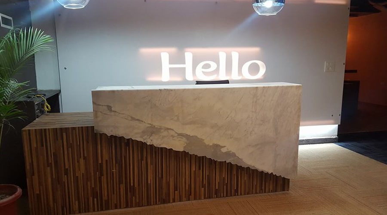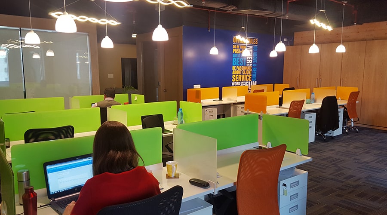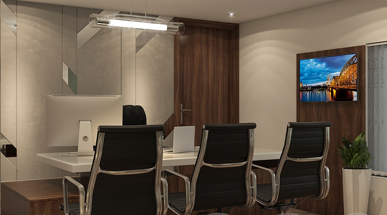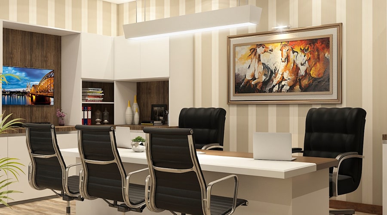We created modern office interior spaces, keeping in mind the user ergonomics. Our designers intend to create office furniture and interiors which prioritize functionality and safety of the building.
HomePortfolio
Blog
Bring to the table win-win survival strategies to ensure proactive domination. At the end of the day, going forward, a new normal that has evolved from generation X is on the runway.
We as designers aim to create cool IT office interiors which are flexible enough for conducting variety of tasks. We reveal the latest office design trends and how to make your office work!
Our team is curious to design office interior fit out to be specifically designed for flexibility and productivity with collaborative break-out spaces and private cabins, this office finds a happy medium between work and play in office interiors.
Our main agenda with the collaborative office interiors are flexible employee-centred workplace and Living Lab that enhance team performance and commercial office fit out technologies.
We are heavily involved in constructing corporate office interiors and work closely with details, lighting, floor and ceiling designs, technological upgrades and due diligence.
We as designers knows how to plan without compromising in design and visual appearance to fit out with modern office interior, office cabin interior and office furniture.
As healthcare interior designer we design and build environments that largely focus on comfort and easing ill people. We design a flexible healthcare space to accommodate social distancing and decrease the probability of future infections.
Healthcare space design is a challenge for most interior designers as it largely focus on comfort and easing ill people. We provide better healthcare facilities in terms of design and provide best infrastructure.
Our team is curious, to work as Retail store and commercial interior designers and helps to narrate the brand and product story, educate consumers about the pieces, and – ultimately – make the items displayed more desirable as a result.


